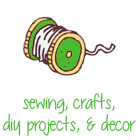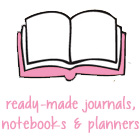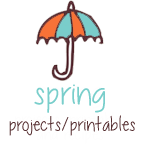Hi, friends! Welcome to our home...or as we sometimes call it, El Rancho Dominguez {it's a bit of a joke that stuck}. We live smack-dab in the middle of Texas in a military community. We are not military ourselves, but we really enjoy all of the friends we've made in our little city. We are also only an hour away from my hometown of Austin.
For the past nine years, we've lived in and worked on fixing up a fun, little cookie-cutter home. It's been a blast...but as of February 2016, we have purchased a 1972 fixer upper that we're taking on and moving into. It's still in the very early stages..but feel free to check it out here:
Below is a tour of our home we've featured on the blog for the last five years.
We are about to bid it adieu and put it up for sale soon (come buy it...PLEASE!).
Come on in...
We haven't done a ton to the outside of our home...just here and there. We have updated light fixtures with some spray paint here.
Let's take a step inside...
This is our entryway. All of the pieces here are oldies: an old sofa table from my parents, dumpster dive suitcases, Goodwill {made-over} lamps and a mirror from my great grandmother's dresser {you can see the mirror redo here and the dresser redo here}.
On the other side of the entry way is a large chalkboard that I enjoy changing out each season. I recently did a tutorial on how I hand-chalk boards the easy way.
You can see it here.
As we move past the entryway and into the living area, my sliding barn door is on the left. It is in front of a small hallway that leads to our master bedroom and laundry room. Check out the entire barn door construction and installation here.
Above is the opposite view of the living room. This coffee table was one of the very first DIY projects I ever did on this blog...almost five years ago. If you can look past the awful photography, check that post out here.
I actually updated our back corner of the living room recently {goodbye, ficus!}. I have been collecting vintage art for some time and finally got the chance to put together a gallery wall with all of it. Click here for all of the details.
On the opposite wall of the fireplace is my chalk-painted piano. Both of my children are in lessons and this free piano was perfect for us. I gave it its painted makeover a few months ago...check that out here.
Just off of the living area is the dining room. This room was made over on a whim when we had our new floors installed {it was one of those, "since we're ripping out floors, we may as well repaint; and while we're at it..."}. I'm really happy with how it turned out and we love to entertain in here. Click here for the entire makeover of this room {and to see the before shots}.
I actually just updated the dining room again with these fun shelves and crates. Check out the details here.
Also off the living area is our kitchen, which got an overhaul recently. While I still have some loose ends in here and haven't done a final reveal, here's one of my favorite spots. We added faux stacked cabinetry and repainted all of the cabinets. Check out a part of that makeover here.
We gave our island an update with an extensive tutorial here.
I also gave the pantry an overhaul as well.
Check out the post on that here. My dad helped me create those storage crates in there, which I LOVE! I put together a complete tutorial on those here.
I have a few more goals for our breakfast area, but here it is above. I'd like to refinish our little table there. This table has some sentimental value, and although a larger one may fit better in this space, this one will be with us forever. I plan to restain the actual table and then paint each chair a different color, in chalk paint. Kind of a Monica Gellar kind of look, huh? I gave a tutorial on the {no-sew} Faux Roman Shades here.
We also made Chalkboard Backpack Station in our breakfast area.
On the other side of the breakfast area is our coffee bar.
I posted a complete tutorial on it here.
I also refurbished the above buffet after finding it on Craigslist.
We can head down the hall to the boys' bedrooms. This one above is my older son's room. He's actually really tired of the western look we've had in here for about five years now {he's nine now and this just isn't "cool" anymore}. This room is on the list for a redo, but currently it looks like the above. It's hard to bring myself to make this room over...it took me six weeks to do the paper bag treatment to the walls in here {that was before the blogging days}.
Next door is my younger son's room. We redid it last year with touches of Star Wars fun. I love the beds in here...another Craigslist find {although, usually each bedpost has a ball cap hanging off of it, SMH}. We did these board and batten walls in here for less than $30. See that tutorial here. That lamp is also a Goodwill makeover that appeared here on the blog.
I also created some no-sew faux roman shades and panels in here out of twin sized sheets. Check out the tutorial here.
Here is the bathroom that the boys share, just down the hall from their rooms.
It was one of the first big makeovers I ever blogged about. You can see that here.
I also added a homework station in the office for my kids. It serves as a crafting table when they're at school during the day. You can read about how we organized it here.
Back on the other side of the living area is our laundry room.
I also created an antique plate wall out of plates I'd been collecting for a few years. See how I hung them without the old-school wire hangers here.
Our master bathroom has, literally, never made it into a photo...on purpose!
With an upcoming move, it probably won't...boo!
Our backyard is finally finished, too. It was a labor of love, but we're delighted with how it turned out. Click here to check it out.
This home has definitely been a work in progress, but that's what makes it fun!
Be sure to check out our Christmas Home Tours, too:









































